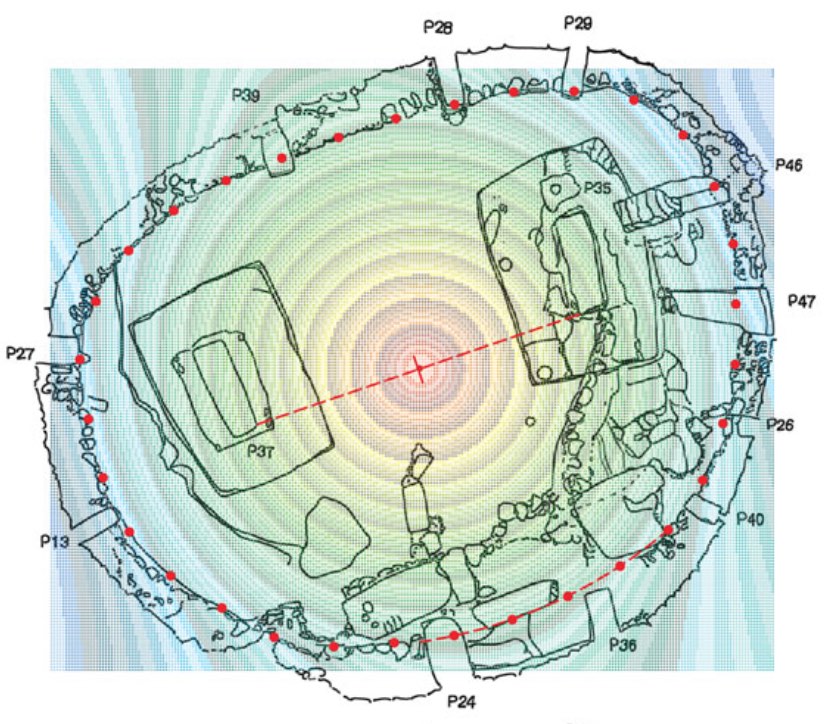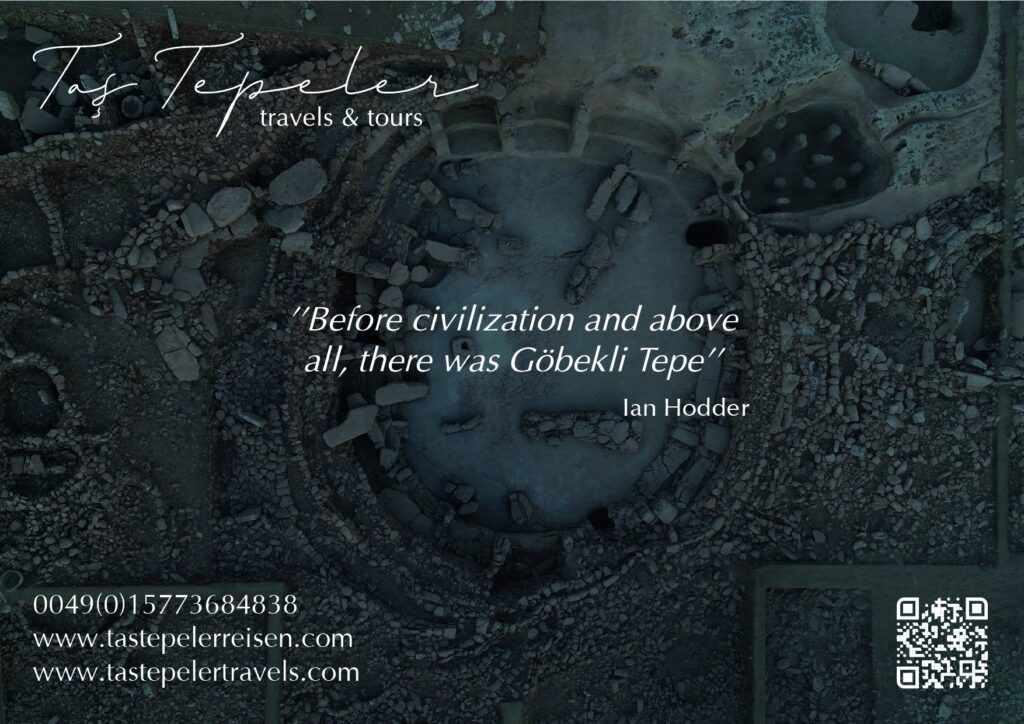
The site of Göbekli Tepe in southeastern Turkey keeps fascinating archaeologists as it is being exposed. The excavation since 1995 has been accompanied by a lively discussion about the meaning and implications of its remarkable early Neolithic megalithic architecture, unprecedented in its monumentality, complexity and symbolic content. The building history and the chronological relations between the different structures (enclosures), however, remain in many ways a challenge and open to further analysis. The study presented here is an attempt to contribute in this direction by applying a preliminary architectural formal analysis in order to reconstruct aspects of the architectural design processes involved in the construction of the monumental enclosures. This is done under the premise that such investigation would shed light on the chaîne opératoire of the enclosures’ construction and their history, thus enabling a fresh look as well as an evaluation of past suggestions regarding these structures and the people who built them. Indeed, the results of the analysis brought to light an underlying geometric pattern which offers a new understanding of the assemblage of architectural remains indicating that three of the stone-built large enclosures were planned and initially built as a single project.


